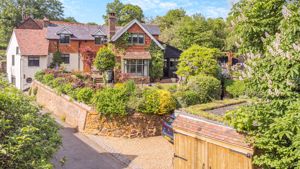Narrow Your Search...
Rectory Lane, Shere
£1,999,995
Please enter your starting address in the form input below.
Please refresh the page if trying an alternate address.
An extended, completely refurbished & now exceptionally presented 3-bed detached character home set in the heart of Shere village, yet in a tranquil lane with distant views. Accommodation comprises a family room with a feature (dual-sided) log burner, exposed brick wall, beamed ceiling & display units with inset lighting. A hand-painted & superbly fitted kitchen/breakfast room with a central island, marble worktops, window seat, oak-built bench seating with under storage plus 3 skylights, bifold window & double doors leading out to the patio & delightful garden. The kitchen also leads into a sitting room with a further log burner. The family room has an internal crittall-style window overlooking & a door leading to a snug which benefits from the dual-sided log burner, a spiral staircase leads down to the 3rd bedroom with an ensuite WC. The ground floor also benefits from a boot room with floor-to-ceiling storage cupboards & stable door (with an external porch) providing additional access to the garden, & an area with a utility room and Thomas Crapper fitted WC. An oak staircase leads up to the 1st floor, which boasts a dual aspect principal bedroom with a freestanding bath, an ensuite shower room & separate dressing room with custom-made wardrobes. There is a further double bedroom with a vaulted ceiling & exposed beams & an adjacent shower room with access to further eves/attic storage. Finished to the highest standards, this property has been refurbished to include new wiring, plumbing, pipework & additional insulation throughout. There is secondary glazing on all original windows in the 16th & 18th-century parts of the house & double glazed units in the extended areas including the kitchen/breakfast room & boot room. The extension is clad with Shou-Sugi-Ban (a black Japanese burned timber). There is a new Worcester Bosch boiler (with WiFi controlled Hive/Thermostats) & Paladin cast iron radiators all with TRV's in bronze throughout. An alarm system is connected to all windows & doors with additional security cameras. The exceptional specification includes limestone tiling & solid oak floors throughout the ground floor (with matching tiles on the patio), underfloor heating in the kitchen/breakfast room & boot room and two bathrooms, solid wood key & latch doors, as well as designer wallpaper finishes and all switches and sockets finished also in bronze. Outside, there is an area of off-street parking for 2-3 cars and a detached garage with power & light, double oak doors & electric car charging point. This has been insulated & clad & is currently used as a fully fitted gym. Steps lead up to an elevated, fully landscaped & private garden with lighting and features to include a pond with waterfall, oak pergola, greenhouse and large shed (both with electricity and further power points throughout the garden). There is also a fully insulated detached office with underfloor heating which could be used as a possible guest bedroom. This unique property is located along from the ford and within a short walk of this sought-after village. It truly must be seen to be fully appreciated!
Click to Enlarge
Shere GU5 9HZ





































































































































