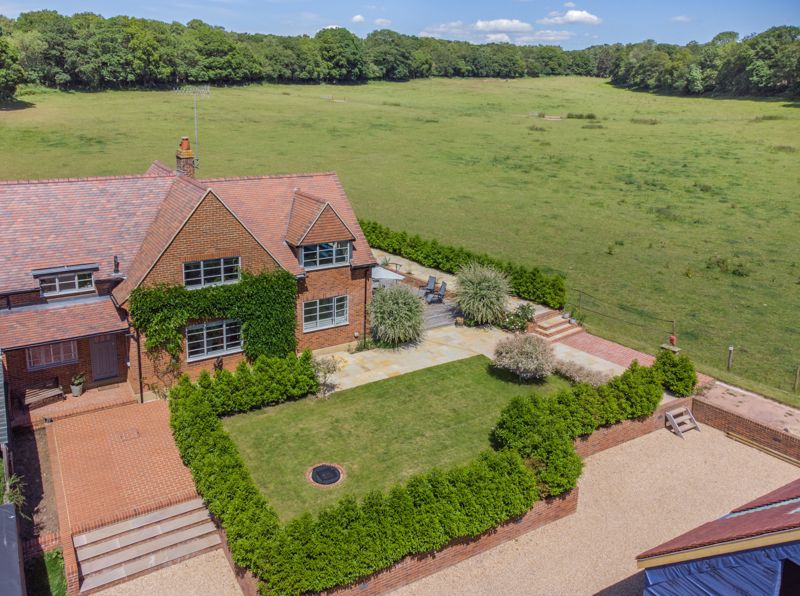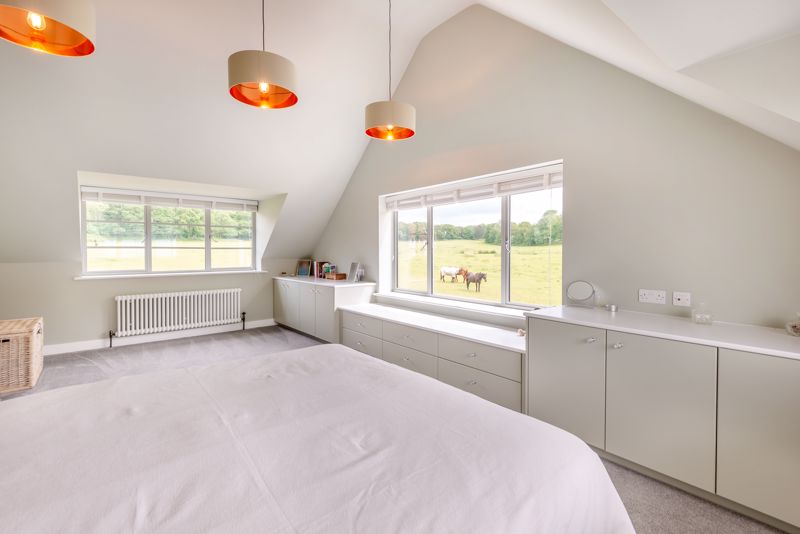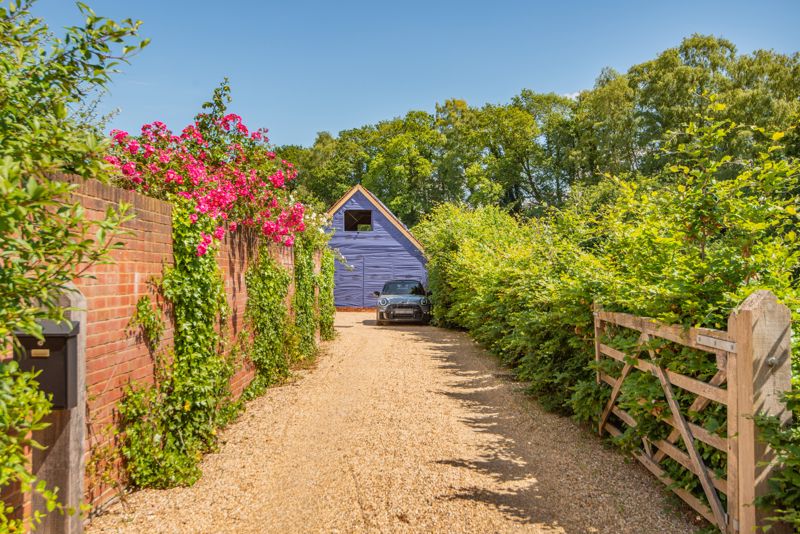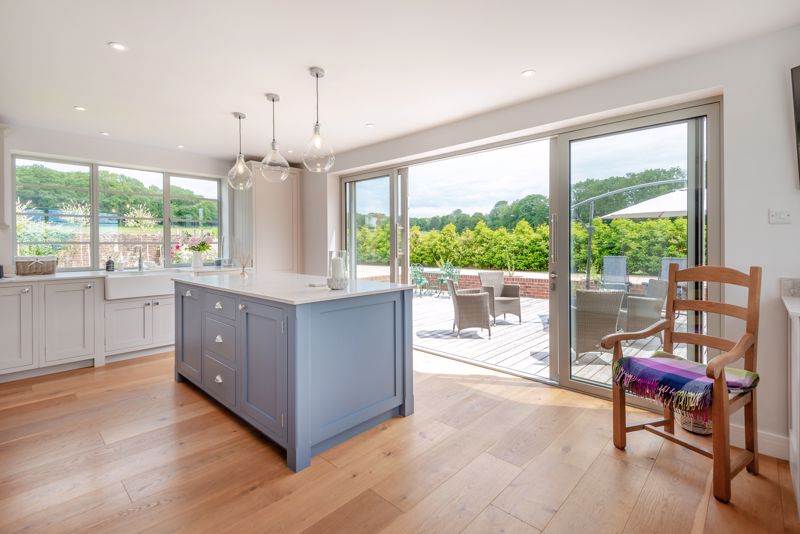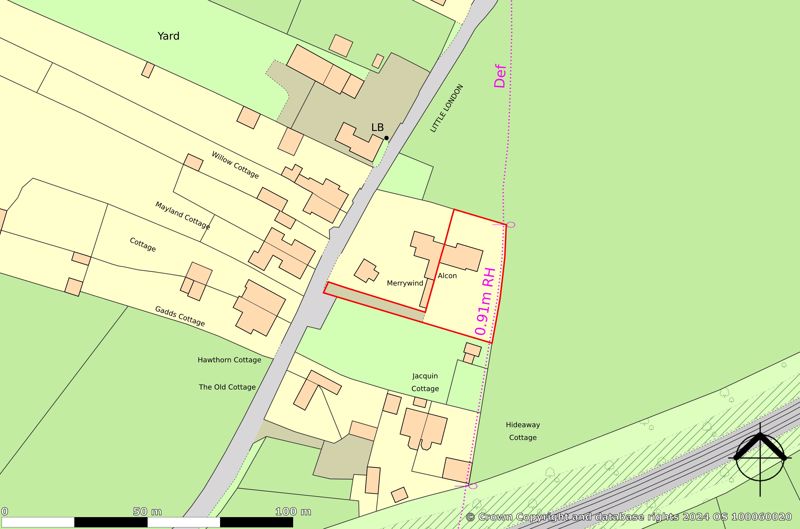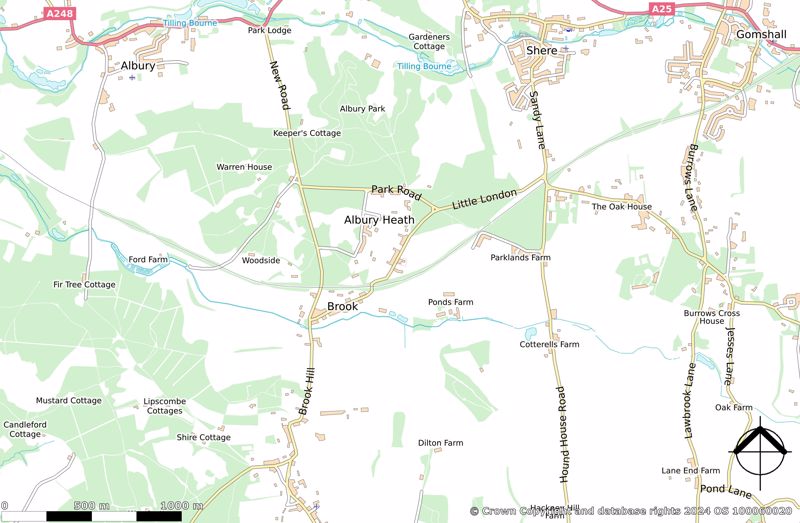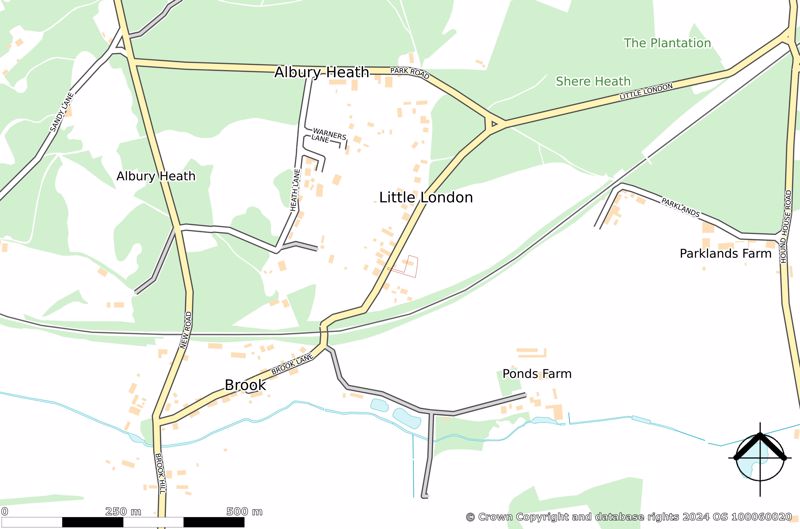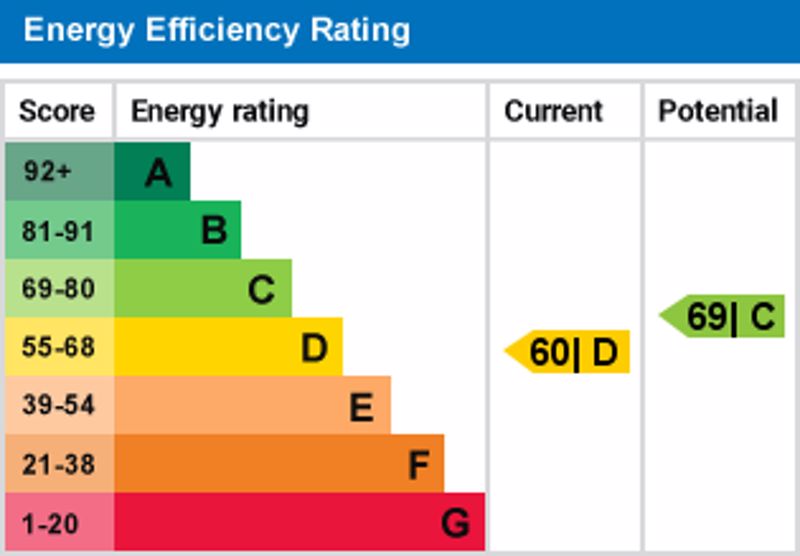Narrow Your Search...
Little London, Albury
£1,395,000
Please enter your starting address in the form input below.
Please refresh the page if trying an alternate address.
- Exceptionally desirable location within 1 mile of Shere with stunning views to 3 sides
- Complete bare brick refurbishment to house using quality tradesmen with attention to detail
- Brand new detached 10m x 6m garage/workshop/office/studio - (potential annexe STPP)
- Rewired throughout with 3 phase power
- All new plumbing (copper not plastic) with new boiler and mega flow
- 2 x shower wet rooms. Bespoke built in wardrobes and cupboards throughout the house
- Large separate utility and downstairs WC. Large triple aspect master bedroom with vaulted ceiling
- Not listed. Not in conservation area. AONB. Green belt
- Very low flood risk. No TPOs
- Completely refurbished roof
- New aluminium windows throughout
- Underfloor heating throughout the ground floor
- Hand made, hand painted kitchen with large island
- Log burner in spacious 'snug'
- Outside completely re-landscaped
- Large decked area accessed directly from the kitchen
- Well planned planting creating wraparound 'walled style' privacy
- Access via a 30 m shingled driveway and comfortable off street parking for about 8 cars
- Extremely private, lovely neighbourhood and a fantastic location
An extended & completely refurbished 3 double bed, 2 bath family home with detached garage (with annexe/4th bedroom potential) & panoramic views over fields to 3 sides, set well back from the road in the extremely sought after rural hamlet of Little London, on the borders of Albury & Shere. Accommodation comprises an entrance hall with cloaks cupboard, wc & a large utility room, a good size dining/family room with fitted low level storage cupboards & stairs to the first floor. This then leads through to the sitting room, with fitted low level storage cupboards & a feature log burner & a large arch provides access to the superbly fitted kitchen/breakfast room, with an extensive range of units including integrated appliances with solid quartz worktops, a central island with breakfast bar & 3 pendants over, a further range of units with worktop & breakfast bar over to the side & double sliding doors leading out the decked area & garden. Upstairs offers a 20ft triple aspect principal bedroom with stunning views over fields to all sides & extensive low level storage, a 2nd double bedroom with fitted wardrobes & an ensuite shower room, a 3rd double bedroom with fitted wardrobes & low level storage cupboards & a family bathroom with a bath, separate walk-in wet room style shower, basin & wc. The property has been upgraded to a very high specification to include the electrics, plumbing, new roof, replastering, insulation, solid wood floorings, underfloor heating etc. Outside a long driveway leads from the road to a five bar gate (with electrics underground in readiness for connection if required) to an extensive gravelled area of parking & a detached wood clad garage/workshop with a staircase leading up to a large room with windows set slightly into the eaves suitable for an office space/potential annexe stpp (all services are in place ready for conversion). The front garden is mainly laid to lawn with hedging & steps up to the front porch & door. A paved area leads round to the side of the property, where there is an extensive decked area (to the rear of the kitchen), & a large lawn with walled garden/mature hedging to the rear. The property is extremely private & near to facilities yet boasts one of the most extensive views possible. Must be seen to be fully appreciated !
Click to Enlarge
Request A Viewing
Albury GU5 9DG







